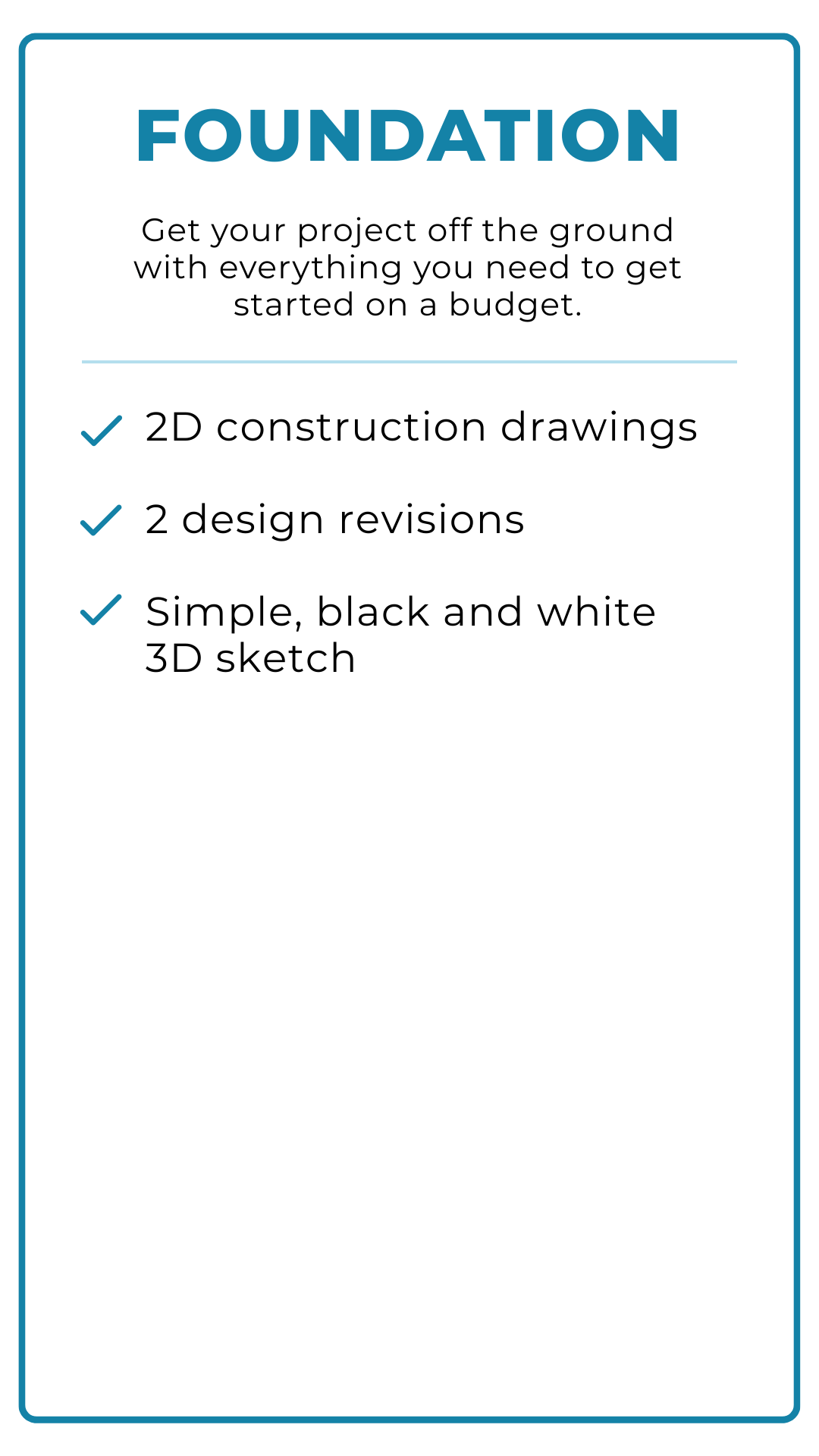Maximize Your Investment Property with Smart, Compliant Design
Whether you're a homeowner adding a legal basement apartment, building a garden suite, or an investor converting a single-family home into a duplex or triplex, MW Drafting & Design provides expert, permit-ready, BCIN-certified construction drawings and design across Ontario, including: Kitchener-Waterloo, Cambridge, Guelph, Hamilton, Burlington, Toronto & GTA, London, Niagara, Brantford, Norfolk County & Haldimand County. We help you navigate zoning bylaws, Ontario Building Code regulations and minor variance applications, so your project runs smoothly and legally—from concept to approval.
ADU/ARU & Multi-Residential Design Services
Accessory Dwelling Unit (ADU) and Additional Residential Unit (ARU) Design
Custom design and drafting services for backyard suites, garden suites, coach houses, and other ADUs—tailored to local municipal rules. We also collaborate with our partner firm Suite Builders for full ADU design & construction.
Secondary Suite Drafting & Permits
Full-service drafting for in-law suites, legal basement apartments, and second units that meet OBC and fire code standards.
Multi-Unit Property Design
Convert or build duplexes, triplexes, and fourplexes with efficient layouts and zoning-compliant site plans. Ideal for property investors seeking long-term ROI.
Ontario Building Code Compliance
Founder Justin Massecar brings deep experience as a building inspector, with advanced knowledge of Ontario Building Code compliance and municipal zoning bylaws across Ontario municipalities—saving you time, stress, and costly revisions.
Minor Variance Application Support
Need to exceed height limits, reduce setbacks, or increase unit count? We prepare and submit minor variance applications to help get your project approved.
We even offer a Minor Variance Guarantee!
3D Renderings & Visualization
Preview your project before construction with realistic 3D models—perfect for investor presentations and confident decision-making.
Seamless Design-Build ADU/ARU Partnership
Need a construction team to turn your design into reality? We’re a proud partner in Suite Builders, a fully-integrated design-build team for legal basement conversions, garage conversions, ADU’s, garden suites and tiny homes across Southern Ontario. One call gets you from start-to-finish with zero unknowns, full coordination, more efficiency and faster completion.
Why Investors & Homeowners Choose MW Drafting & Design
BCIN Certified & OBC-Compliant Plans
We produce fully certified, permit-ready drawings that streamline approvals across Ontario municipalities.
Tailored Solutions for Homeowners & Investors
Whether it’s a rental suite in your home or a multi-unit conversion, we create functional, cost-effective designs for your goals.
Full Support with Zoning & Permits
We liaise directly with municipalities, manage documentation, and prepare the materials needed to secure your building permits.
Maximize ROI & Property Potential
Our designs help you increase rental income, add legal units, and make the most of your existing property footprint.
Multi-Unit Design Packages
Multi-Unit Design Packages
We offer personalized quotes based on your property’s size, design complexity, and level of detail required. Whether you're planning a renovation, a new build, or an addition, our 3 distinct service packages are designed to suit your needs, budget, and timeline. We work closely with you to provide accurate, transparent estimates—no one-size-fits-all pricing. Get expert drafting & design services that bring your vision to life with maximum value:
Start Your ADU/ARU or Multi-Residential Project Today
Book a consultation to explore your options, understand permit requirements, and get a custom quote. Whether you're building a legal secondary suite, adding a garden suite, or converting to multi-residential, select your design package above and contact us to get started right away!
Additional Services
In addition to our comprehensive design packages, we also offer individual services based on your specific project needs, including:
Construction Management
Renderings
Electrical Plans
Permit Applications
Minor Variance Applications
Engineering/HVAC Design/Septic Design
Interior Design
























