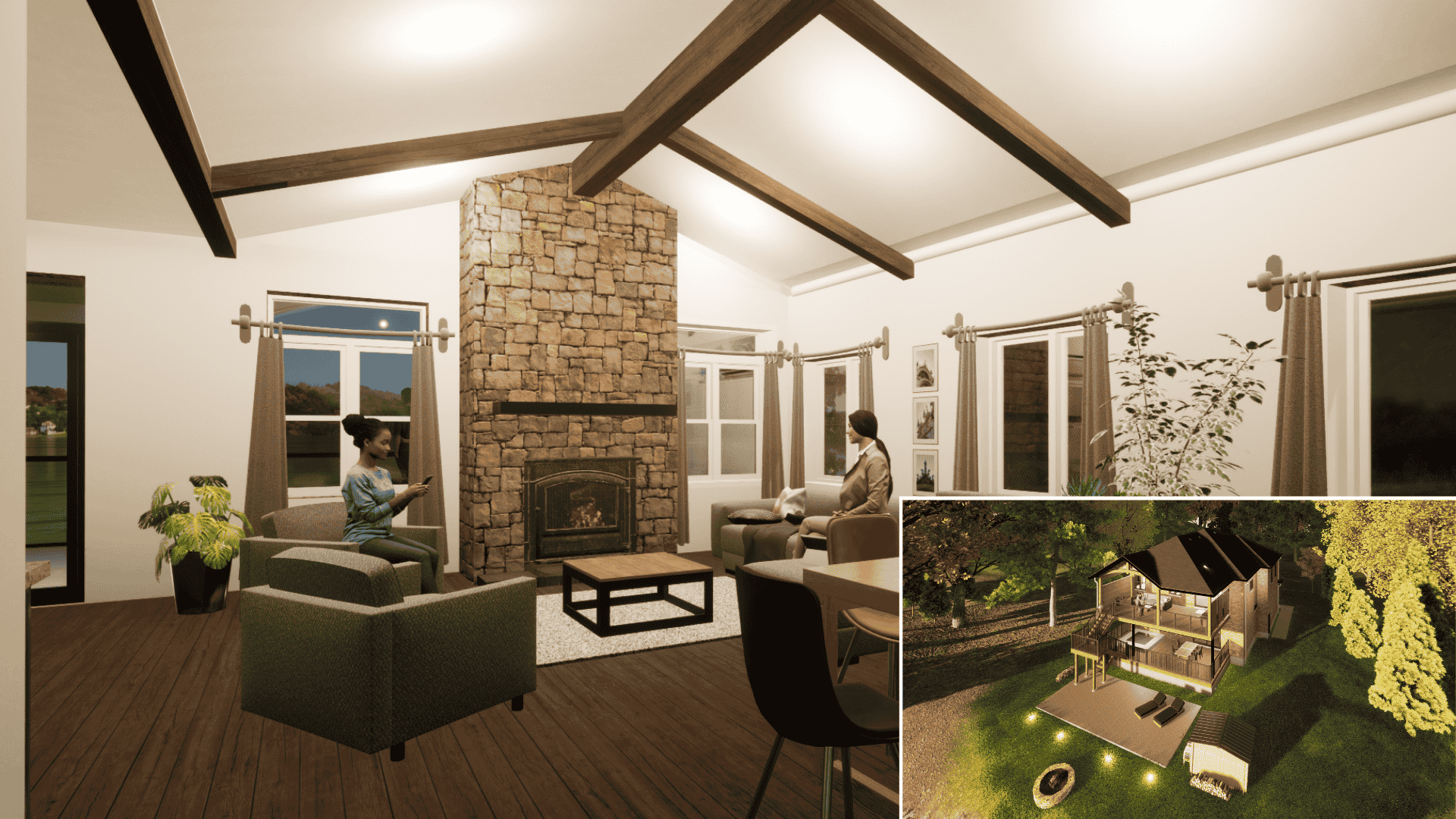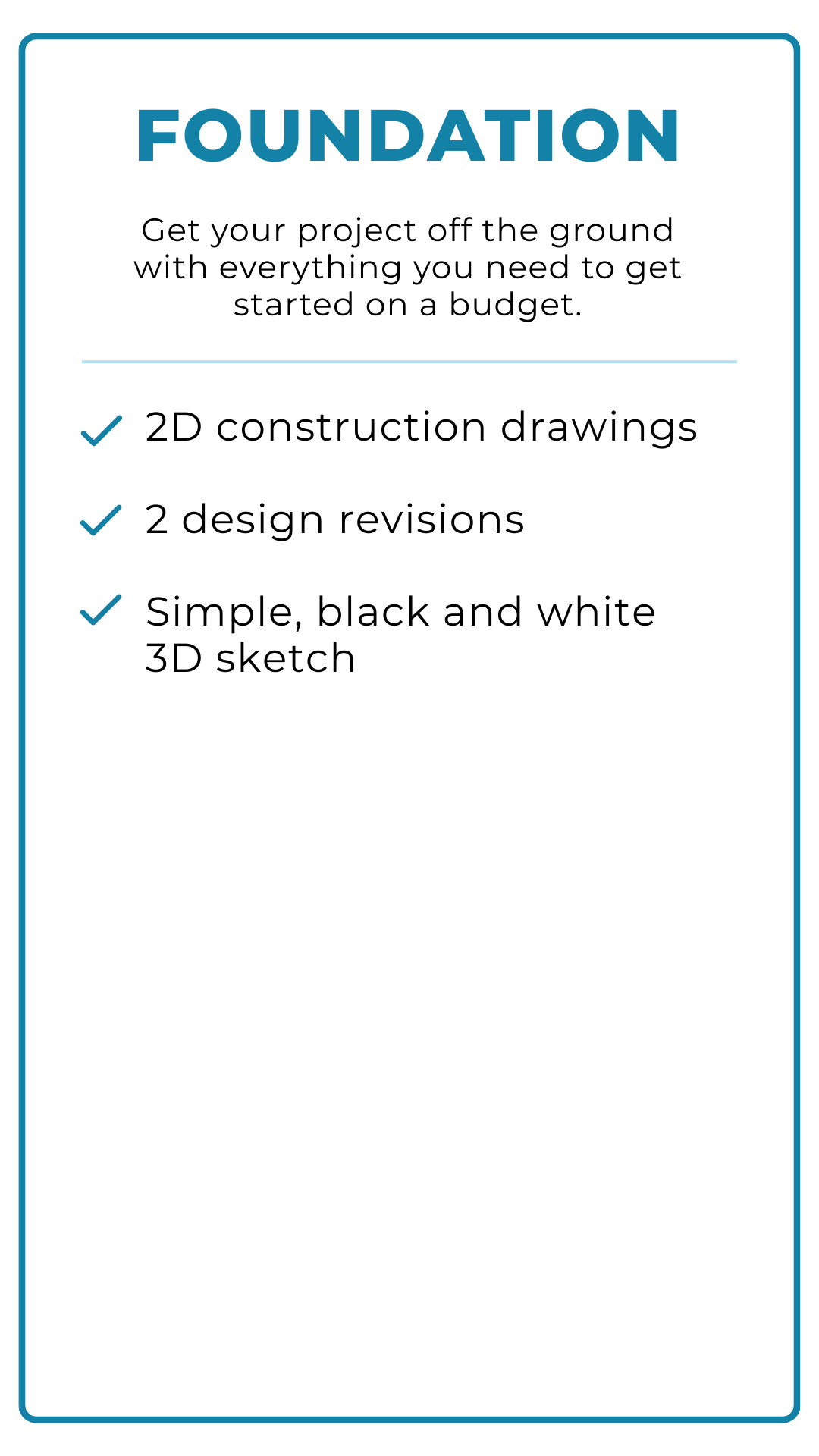Design Your Dream Home with Precision and Expertise
Whether you’re building a new home, renovating an existing one, or expanding your living space, MW Drafting & Design brings your vision to life with precision, creativity, and Ontario Building Code compliance. Our residential home design and drafting services are tailored to your unique needs—ensuring every detail is covered, from concept to construction-ready drawings.
SPECIAL OFFER: Free 3D Rendering Upgrade
For a limited time, get a complimentary 3D rendering (a $1,000 value) with any full residential design package. Visualize your project in detail—before construction begins.
Residential Design Services
Custom Home Design
Bring your dream home to life with custom home design services tailored to your lifestyle, budget, and local zoning requirements. Whether you want a modern, open-concept layout or a traditional family home, we provide construction-ready drawings and plans designed for easy permit approval.
Renovations & Home Additions
Design Renovating or planning an addition? Our house addition drawings are designed to blend seamlessly with your current structure. From kitchen extensions to second-story additions, we ensure every plan is functional, beautiful, and ready for submission as building permit drawings in Ontario.
Building Code & Building Permit Services
With in-depth knowledge of the Ontario Building Code, we streamline the permit process. We produce accurate, compliant construction drawings for building permits and support you through municipal approvals—saving you time and stress.
3D Renderings & Visualizations
Visualize your project with stunning 3D building renderings. Our detailed visualizations help you and your contractor make informed decisions, avoiding surprises during construction and ensuring confidence in every phase.
Minor Variance Application Support
Need flexibility on setbacks, height, or coverage? We handle Minor Variance applications to help you obtain municipal approvals for your project—even when it requires exceptions to local zoning bylaws across Southern Ontario municipalities, including: Kitchener-Waterloo, Cambridge, Guelph, Hamilton, Burlington, Toronto & GTA, London, Niagara, Brantford, Norfolk County & Haldimand County.
We even offer a Minor Variance guarantee!
Accessory Dwelling Units (ADU), Additional Residential Units (ARU) & Secondary Suite Design
Add value to your property with expertly designed secondary suites, basement apartments, or accessory dwelling units (ADUs). Our team specializes in creating smart, code-compliant designs for rental units or in-law suites that meet Ontario zoning and OBC requirements. We also collaborate with our partner firm Suite Builders for full ADU/ARU design & construction.
Why Contractors and Homeowners Choose MW Drafting & Design
Trusted by Ontario Contractors
Contractors rely on us for fast, accurate working drawings and drafting services that simplify the build process. We’re their go-to team for reliable drafting services in Ontario.
Building Inspector’s Insight
With a former Ontario Building Inspector on our team, we design smarter. Our deep understanding of code ensures your plans are permit-ready and compliant, reducing revisions and approval delays.
Function Meets
Style
We design homes that are as practical as they are beautiful. From layout to finishes, every detail is optimized for comfort, efficiency, and construction feasibility.
On-Time, On-Budget Guarantee
Our commitment to timely delivery and transparent pricing ensures no surprises—just expertly prepared custom home plans that keep your project moving forward.
Residential Design Packages
Residential Design Packages
We offer personalized quotes based on your home’s size, design complexity, and level of detail required. Whether you're planning a home renovation, a new build, or an addition, our 3 distinct service packages are designed to suit your needs, budget, and timeline. We work closely with you to provide accurate, transparent estimates—no one-size-fits-all pricing. Get expert residential drafting & design services that bring your vision to life with maximum value:
Ready to Get Started?
Book your free 45-minute discovery call today and receive a custom residential design proposal tailored to your vision within 2 business days.
Additional Services
In addition to our comprehensive design packages, we also offer individual services based on your specific project needs, including:
Construction Management
Renderings
Electrical Plans
Permit Applications
Minor Variance Applications
Engineering/HVAC Design/Septic Design
Interior Design























