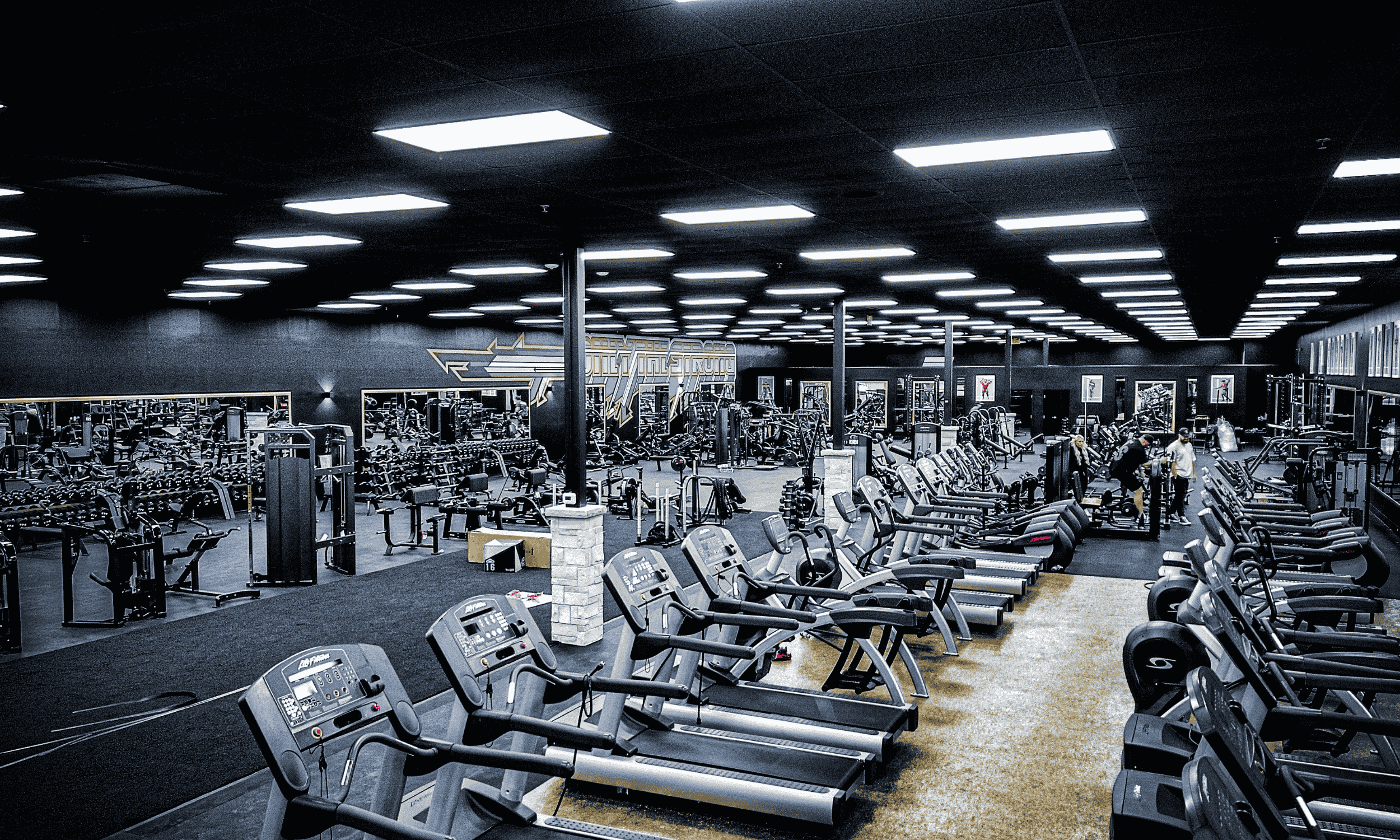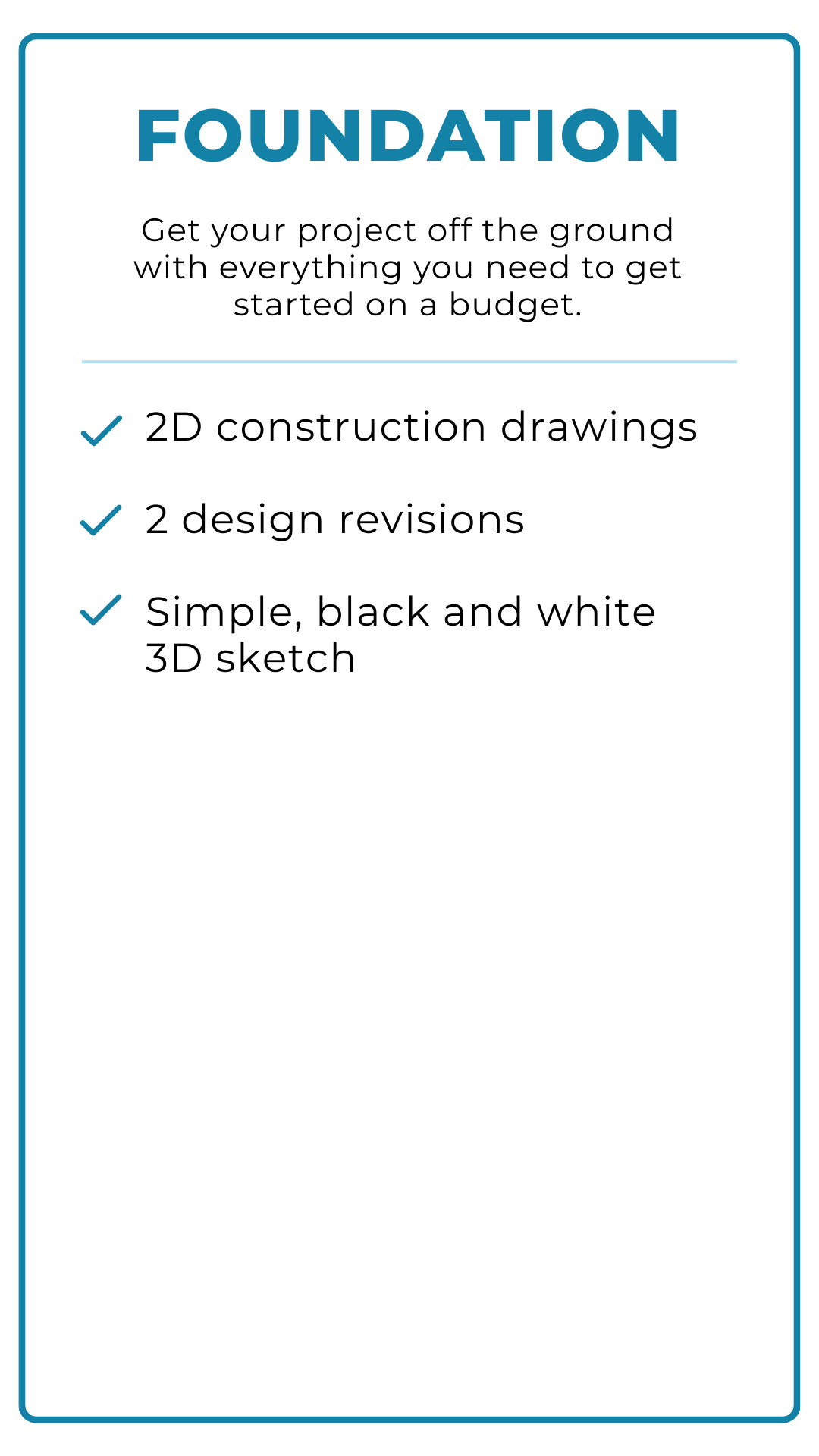Bring Your Dream Commercial Space to Life
Whether you're designing a new office, retail store, restaurant, or industrial space, MW Drafting & Design offers professional design and BCIN certified construction drawing services that are permit-ready, OBC-compliant and tailored to your unique business needs. We specialize in creating functional, aesthetic, and compliant commercial designs across Southern Ontario municipalities, including: Kitchener-Waterloo, Cambridge, Guelph, Hamilton, Burlington, Toronto & GTA, London, Niagara, Brantford, Norfolk County & Haldimand County.
Commercial Building Design Services
Light Commercial Space Design
Custom building design and drafting for retail, office, restaurant, and industrial spaces designed to enhance business operations and customer experience.
Permit-Ready Plans
Building permit application drawings and designs that comply with local zoning bylaws, Ontario Building Code, and Accessibility for Ontarians with Disabilities Act (AODA).
Minor Variance Applications
Need adjustments to parking or signage? We handle Minor Variance applications, ensuring your space meets municipal regulations without compromising your vision.
We even offer a Minor Variance Guarantee!
3D Renderings & Visualizations
Bring your space to life before construction begins with 3D renderings and visualizations. Perfect for aligning stakeholders and securing investor support.
Energy-Efficient & Sustainable Commercial Designs
We design energy-efficient and sustainable commercial spaces that reduce long-term costs while appealing to environmentally-conscious customers.
Why Business Owners Choose MW Drafting & Design
BCIN Certified & OBC Compliance
With BCIN certified designers on our team, you can be confident that our drawings adhere to Ontario Building Code standards, reducing approval delays.
Tailored Designs for Your Business
We specialize in designing commercial spaces that reflect your brand identity while maximizing functionality - integrating your business goals into your design.
Efficient, Cost-Effective Solutions
Our space optimization services are designed to boost your productivity, maximize your real estate, and keep your project within budget.
End-to-End Project Support
From initial design to permit-ready drawings, we handle all aspects of the design process, and act as a liaison between you, your contractor, and municipal authorities.
Commercial Design Packages
Commercial Design Packages
We offer personalized quotes based on your building’s size, design complexity, and level of detail required. Whether you're planning a new commercial build or retrofit, our 3 distinct service packages are designed to suit your needs, budget, and timeline. We work closely with you to provide accurate, transparent estimates—no one-size-fits-all pricing. Get expert drafting & design services that bring your vision to life with maximum value:
Ready to build your dream business space?
MW Drafting & Design is here to help you every step of the way with permit-ready commercial drafting and design services. Select your design package above and contact us to get started right away!
Additional Services
In addition to our comprehensive design packages, we also offer individual services based on your specific project needs, including:
Construction Management
Renderings
Electrical Plans
Permit Applications
Minor Variance Applications
Engineering/HVAC Design/Septic Design
Interior Design






















