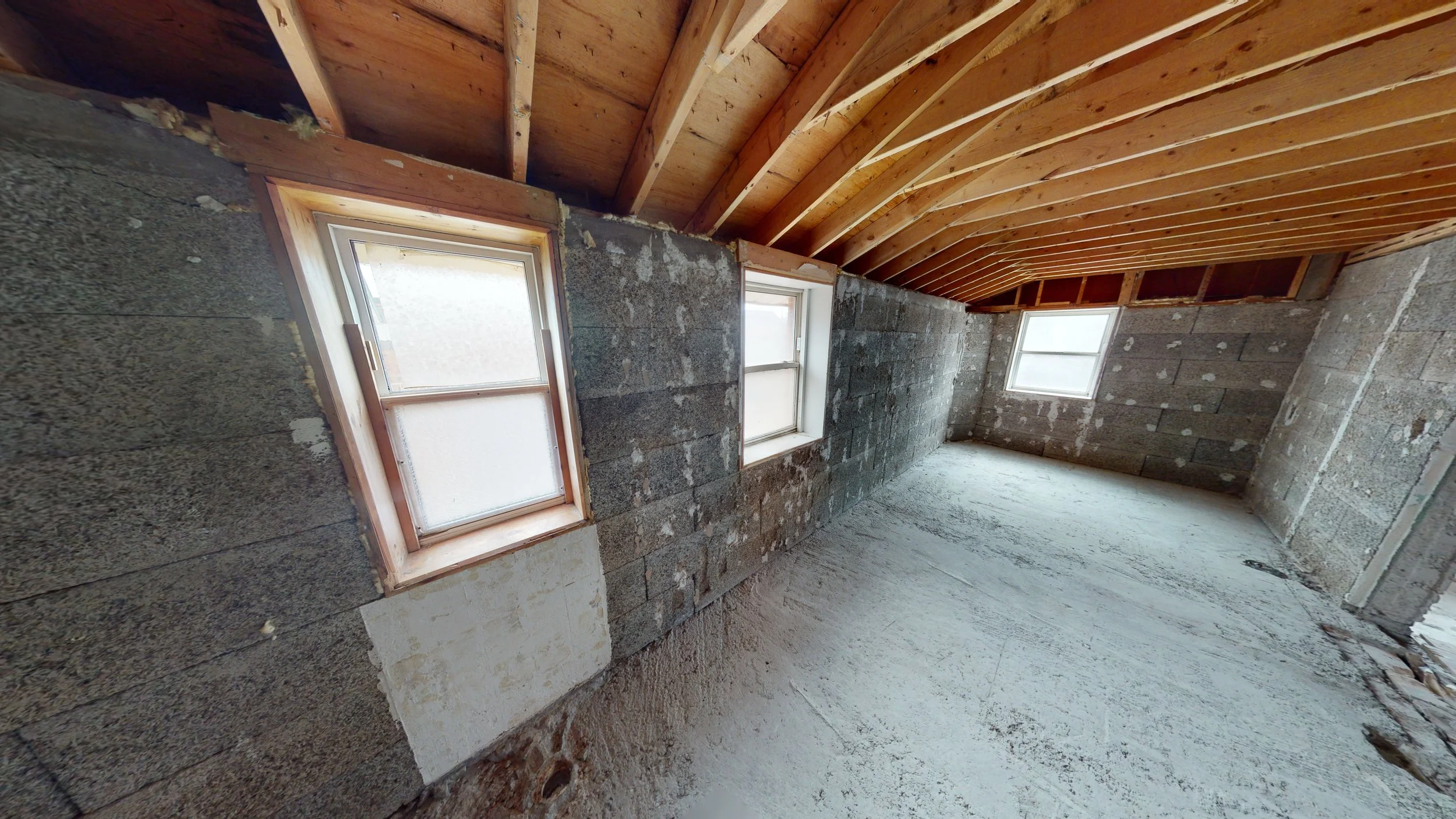







For developers and investors, MW Drafting and Design offers specialized services to maximize return on investment, streamline project execution, and ensure regulatory compliance. Here’s how the firm can specifically support your projects:
Optimized Design for Maximum ROI
Code Compliance and Expert Consultation
Efficient Minor Variance Applications
3D Renderings and Visualizations
Feasibility Studies and Conceptual Planning
Feasibility Studies and Conceptual Planning
Multi-Residential and Commercial Design Expertise
Streamlined Approvals and Permits
Project Management Support
Creates designs that maximize space, meet market demands, and enhance property value while staying within budget.
Ensures all projects adhere to Ontario’s building codes and zoning bylaws, reducing costly delays and compliance risks.
Helps developers secure zoning adjustments quickly, avoiding approval bottlenecks.
Provides realistic 3D visuals for investor presentations, aiding in funding and approval processes.
Assesses development potential before land purchase or construction to inform investment decisions.
Specializes in designing complex multi-unit residential and commercial projects with a balance of aesthetics and functionality.
Works closely with municipalities to secure permits efficiently, minimizing project delays.
Assists with coordinating large-scale developments, ensuring smooth execution and adherence to timelines.

